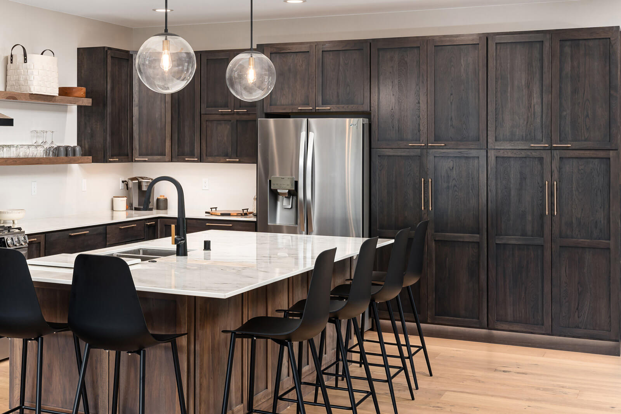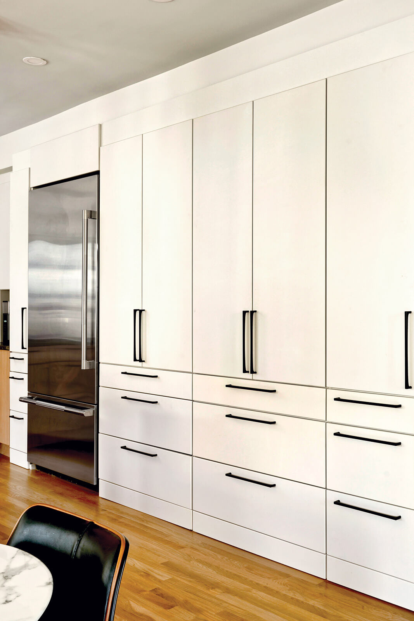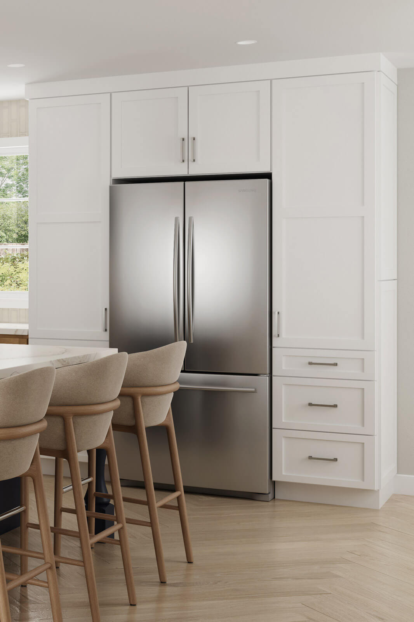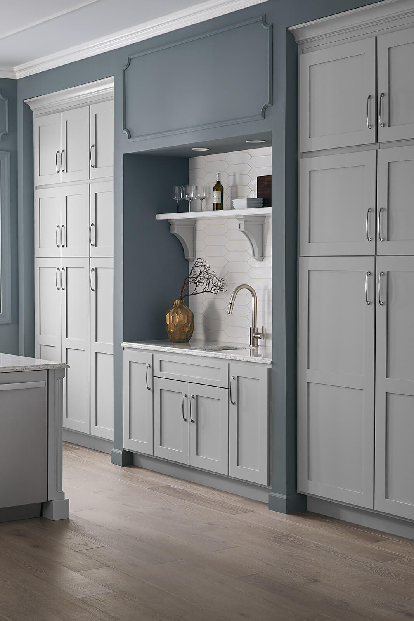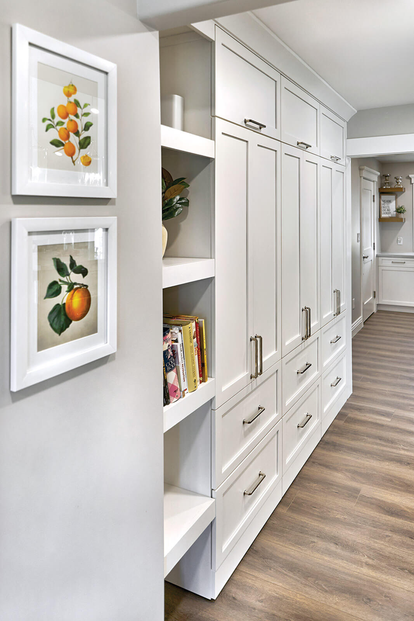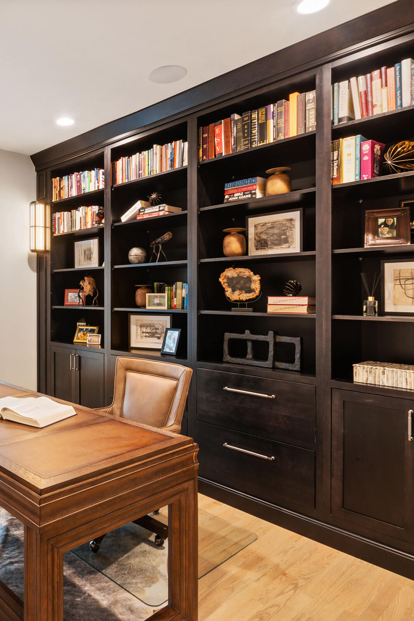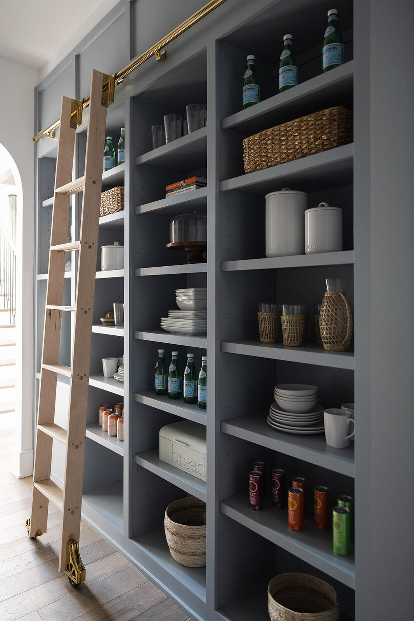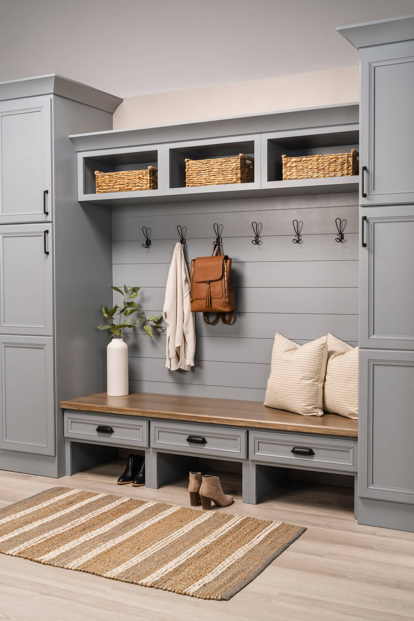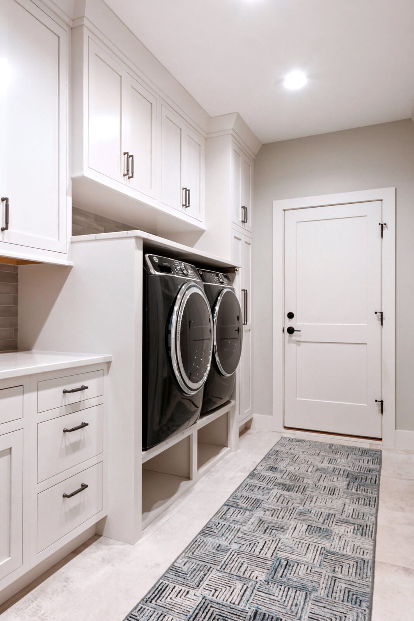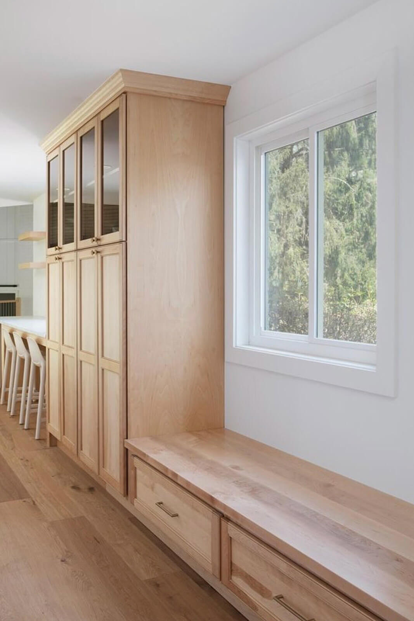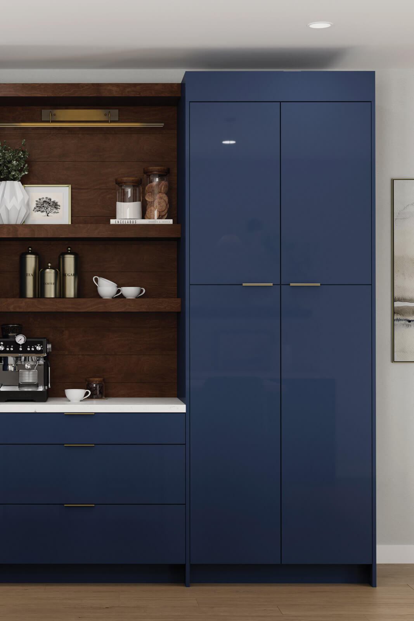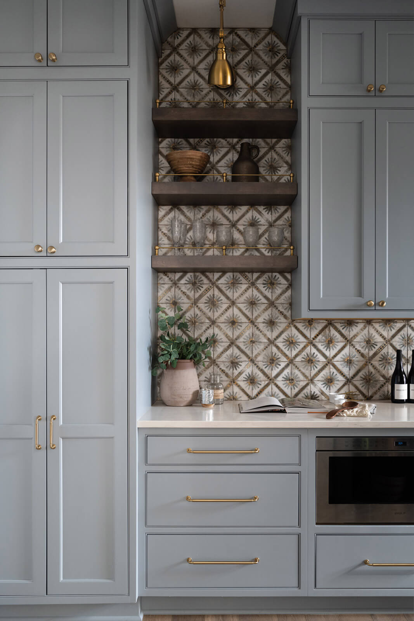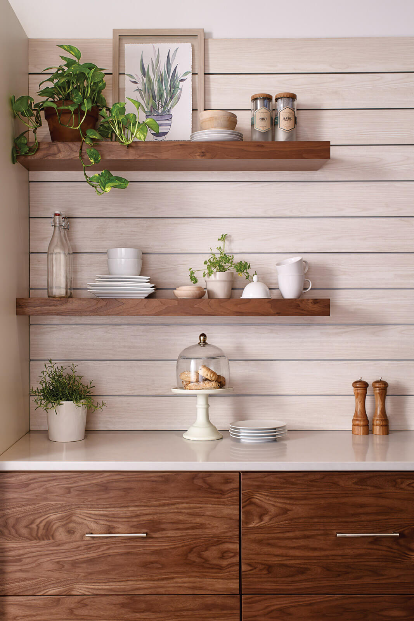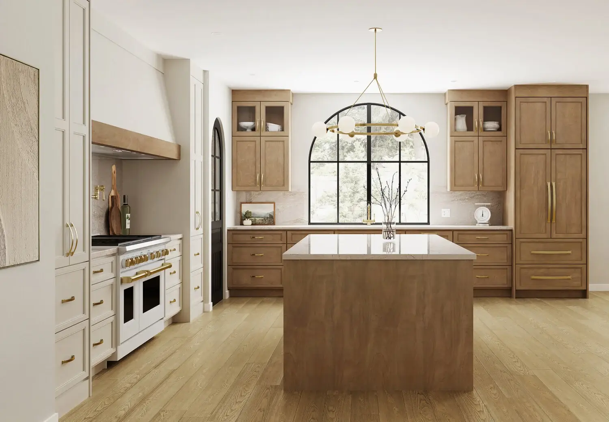Transform your underutilized spaces into highly functional storage custom cabinetry designed to fit every inch.
When it comes to home storage, vertical space is often overlooked. Floor-to-ceiling cabinets and tall pantry solutions are becoming a favorite choice for homeowners looking to maximize kitchen storage, organize small spaces, and maintain a seamless, stylish aesthetic. Whether in the kitchen, bathroom, laundry, or home office, vertical storage cabinets add function without taking away valuable floor area.
The Power of Floor-to-Ceiling Cabinets
Expanding storage upward is one of the most effective ways to maximize space without increasing your home’s footprint.
Floor-to-ceiling cabinets provide sleek, built-in storage that enhances organization, functionality, and design. By eliminating wasted vertical space, these cabinets create a seamless look while keeping essentials within reach.
What Are Floor-to-Ceiling Cabinets?
As the name suggests, floor-to-ceiling cabinets extend from the floor all the way up to the ceiling. They eliminate “dead space” that typically sits above standard cabinetry and transform it into usable storage.
- In small kitchens, tall pantry cabinets can double or triple storage capacity.
- In larger homes, they can create a streamlined look while concealing clutter behind doors.
- For modern kitchen designs, floor-to-ceiling cabinetry provides clean lines and a cohesive finish.
Benefits of Full-Height Storage
Choosing full-height kitchen cabinets or tall pantry solutions has both practical and aesthetic benefits:
- Maximized storage capacity – Every inch of wall space becomes usable.
- Streamlined design – Built-in storage cabinets create a polished, seamless aesthetic.
- Customizable function – Adjustable shelving, pull-outs, and hidden drawers fit your lifestyle.
- Clutter-free spaces – Everyday items stay organized and out of sight.
- Flexible applications – Works in kitchens, bathrooms, mudrooms, laundry rooms, and beyond.
Check out our built-in Bertch storage solutions!
Where to Use Floor-to-Ceiling Cabinets
Floor-to-ceiling cabinets provide a streamlined way to store essential items while maintaining a cohesive aesthetic. Vertical storage cabinetry can adapt to nearly any room:
- Kitchens – A floor-to-ceiling pantry cabinet organizes dry goods, small appliances, and cookware. Tall cabinets can also conceal built-in refrigerators for a clean, cohesive look.
- Bathrooms – A tall linen cabinet provides space for towels, toiletries, and cleaning supplies without crowding the room.
- Home Offices – Built-in storage cabinets keep files, books, and office essentials neat while maintaining a professional appearance.
- Laundry Rooms – Vertical storage cabinets hold detergents, baskets, and cleaning tools, keeping even small spaces organized.
The Rise of Wall Closets
The demand for space-saving solutions has led to a surge in interest for wall closets. These built-in storage units integrate seamlessly into a room’s design, offering a balance of form and function. Whether fully enclosed or featuring open shelving, wall closets help create a streamlined and efficient space.
What Is a Wall Closet?
A wall closet is an integrated storage system built, as the name implies, into a room’s wall. It blends seamlessly with the surrounding architecture, sometimes featuring doors, open shelving, or a combination of both.
Characteristics of Wall Closets
Wall closets are designed to be flush with the wall for a seamless look. Their flexible configurations include open shelving, enclosed compartments, or sliding doors, allowing homeowners to tailor storage to their needs.
By eliminating the need for large dressers or standalone wardrobes, wall closets maximize space while maintaining an organized and clutter-free environment. Their minimalist and unobtrusive aesthetic complements a variety of interior styles, making them a stylish and practical choice for modern homes.
Benefits of Wall Closets
- They replace bulky wardrobes and standalone furniture.
- Can create streamlined, modern aesthetics in bedrooms, entryways, or living spaces.
- Can adapt to multiple needs with flexible configurations.
- Helps to maintain a clutter-free, organized home while enhancing design.
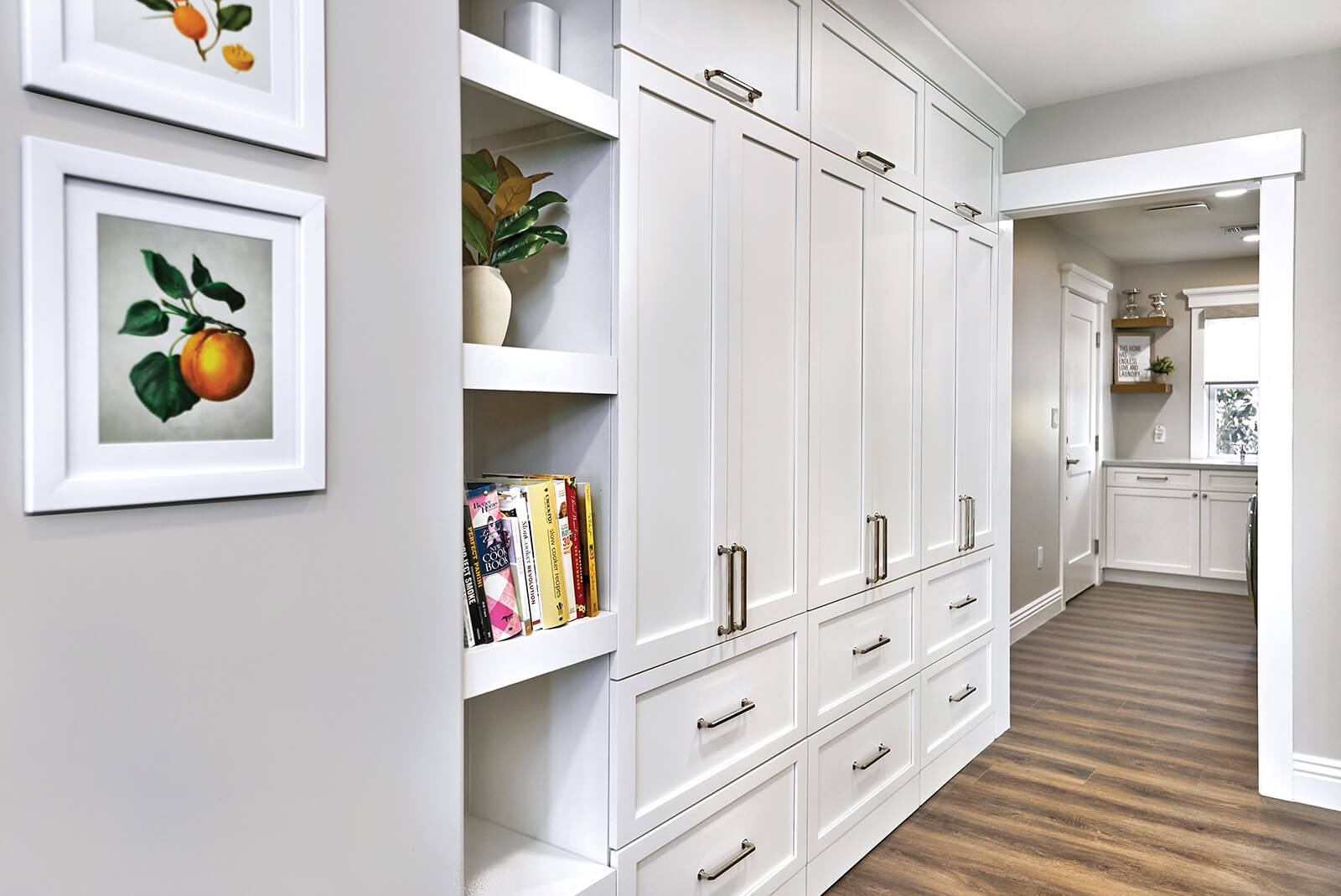
This beautiful wall closet configuration features the Lexington door style, in White on Paintable
Best Rooms for Wall Closets
Wall closets offer a practical and stylish storage solution in various rooms of the home. By integrating storage into the wall, they maximize space while maintaining a clean and cohesive look.
- Bedrooms – A wall closet replaces bulky dressers and traditional wardrobes, maximizing storage without overwhelming the space.
- Entryways & Mudrooms – Integrated storage for coats, shoes, and accessories keeps high-traffic areas tidy.
- Living Rooms – Wall closets can conceal media equipment, books, and decor, creating a clean, organized space.
- Home Offices – Built-in shelving and cabinetry offer ample storage without cluttering the workspace.
Design Considerations for Vertical Storage Solutions
Smart storage solutions require thoughtful design choices. Selecting the right materials, configurations, and finishes ensures both function and aesthetics align with the overall space. Whether opting for open shelving or concealed storage, vertical storage solutions should enhance convenience and elevate the room’s style.
When planning floor-to-ceiling kitchen storage or tall cabinets in other rooms, consider these design details:
- Materials & Finishes – Light-colored woods, glass accents, or painted finishes create openness, while dark or textured woods add drama and depth.
- Open vs. Closed Storage – Open shelving is perfect for displaying curated items, but requires upkeep. Closed cabinets maintain a sleek look and hide everyday clutter.
- Customization Options – Features like integrated lighting, pull-out shelves, and soft-close mechanisms enhance both function and convenience.
FAQs: Using Tall Cabinets in Your Design
Are floor-to-ceiling cabinets worth it?
Yes! Floor-to-ceiling cabinets maximize vertical space, improve organization, and create a high-end, built-in look that enhances both functionality and design.
Do tall pantry cabinets make a kitchen look smaller?
Not if designed thoughtfully. Using light finishes, glass inserts, or vertical lines can actually make the space feel taller and more open.
Can I add floor-to-ceiling cabinets to an existing kitchen?
In most cases, yes. Custom cabinet solutions allow homeowners to extend cabinetry to the ceiling or replace upper cabinets with full-height storage.
What is the best room for vertical storage cabinets?
While kitchens and pantries are most common, bathrooms, laundry rooms, mudrooms, wet bars, and home offices all benefit from tall, built-in cabinetry.
How do I choose between open shelving and closed storage?
If you want easy access and decorative display, go with open shelves. For a minimalist, clutter-free look, choose closed storage—or combine both for flexibility.
Elevate Your Home with Smart Storage
Maximizing vertical space with floor-to-ceiling cabinets, tall pantry cabinets, and wall closet ideas is a game-changer for modern home design. These solutions increase storage capacity, improve organization, and elevate aesthetics across multiple rooms.
With Bertch’s custom cabinet solutions for small spaces and large homes alike, you can create storage that works smarter and looks beautiful.
Ready to Start Maximizing Vertical Space in Your Home?
Visit a Bertch showroom near you and explore Bertch’s collection of cabinetry designed to make every inch of your home work smarter and look better.
